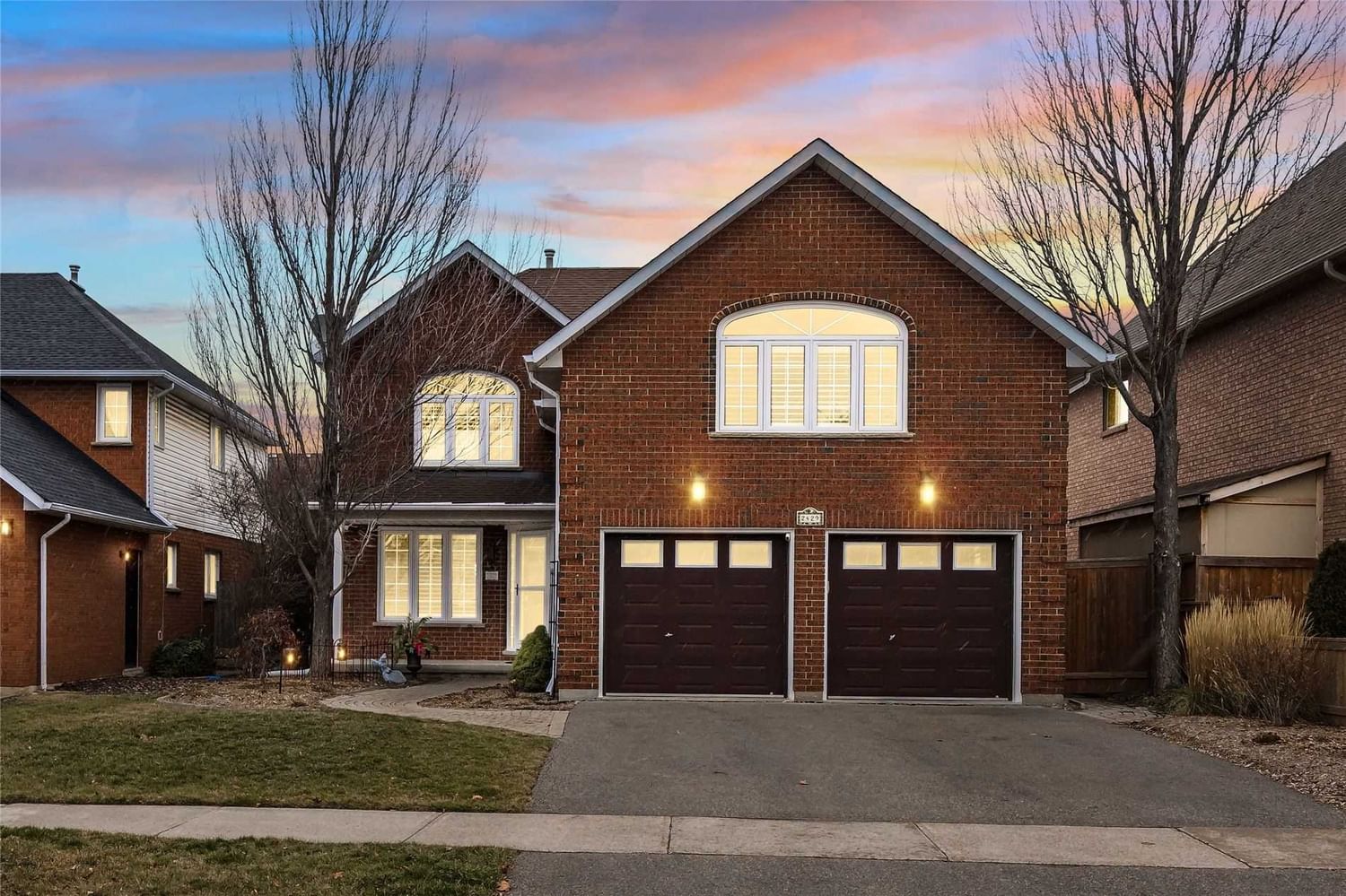$1,299,900
$*,***,***
4+1-Bed
4-Bath
1500-2000 Sq. ft
Listed on 1/16/23
Listed by KELLER WILLIAMS EDGE REALTY, BROKERAGE
Beautiful Custom Built Family Home On Sought-After Crescent In Headon Forest. Main Floor Features Updated Kitch(21) W Stylish Quartz C/Tops, Undermount Dbl Sink, Wave Subway Tile Backsplash, Pot Drawers, Pantry W Pullout Shelves, Oversized Seated Island & Sliding Patio Door(21) To Private Backyard & Gazebo, Landscaped W Decorative Fence Walls & Beautiful Lilac Hedge. Spacious Living & Dining Rooms W H/W Flooring, Updated Powder Rm, Laundry W Side Entrance & Garage Access, Plus Handy Pocket Door To Kitch. One Of This Home's Many Features Is A Fabulous Lrg Second Floor Family Room W Vaulted Ceiling, H/W Flooring & Gas Fp, Perfect For Hanging Out Or Watching A Movie. Nicely Finished Basement Offers A Carpet-Free Rec Room W Sliding Barn Door, Bedroom/Den, Powder Room, Storage & Cold Room. Home Includes 4 Bedrooms W Updated Laminate Flooring & 2 + 2 Bathrooms. Owned Hwh, Freshly Painted, C/Vac, Water Purifier (Kitchen), Windows '13 (Except Bsmnt), Furnace '07, A/C '16, Roof '08.
Close To Schools, Park, Golf, Rec Centre & More! Incl: Fridge, Stove, B/I Mw, Dw, Washer, Dryer, Elfs, Wc, C/Vac, Agdo, Bsmnt Freezer, Tv Brackets, Tv In Family Rm, Gazebo. Excl: Lawn Ornaments, Bedrm Tv, Bsmnt Tv, Outdoor Bar & Bar Fridge.
To view this property's sale price history please sign in or register
| List Date | List Price | Last Status | Sold Date | Sold Price | Days on Market |
|---|---|---|---|---|---|
| XXX | XXX | XXX | XXX | XXX | XXX |
W5871098
Detached, 2-Storey
1500-2000
9
4+1
4
2
Attached
4
31-50
Central Air
Finished, Full
Y
Y
Brick, Other
Forced Air
Y
$5,219.00 (2022)
< .50 Acres
100.41x47.23 (Feet)
